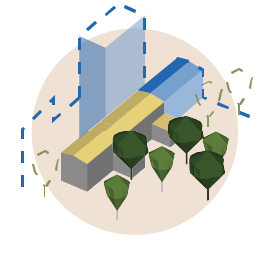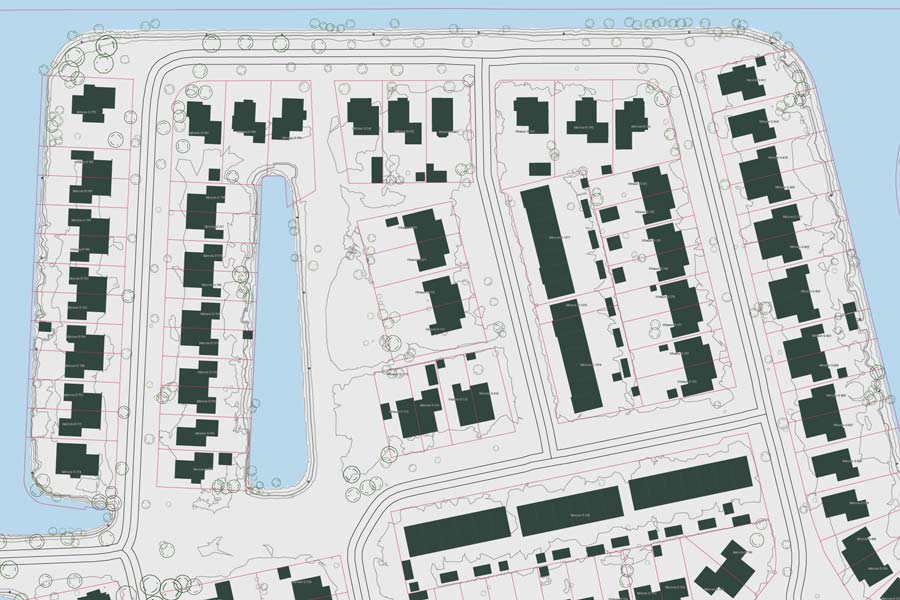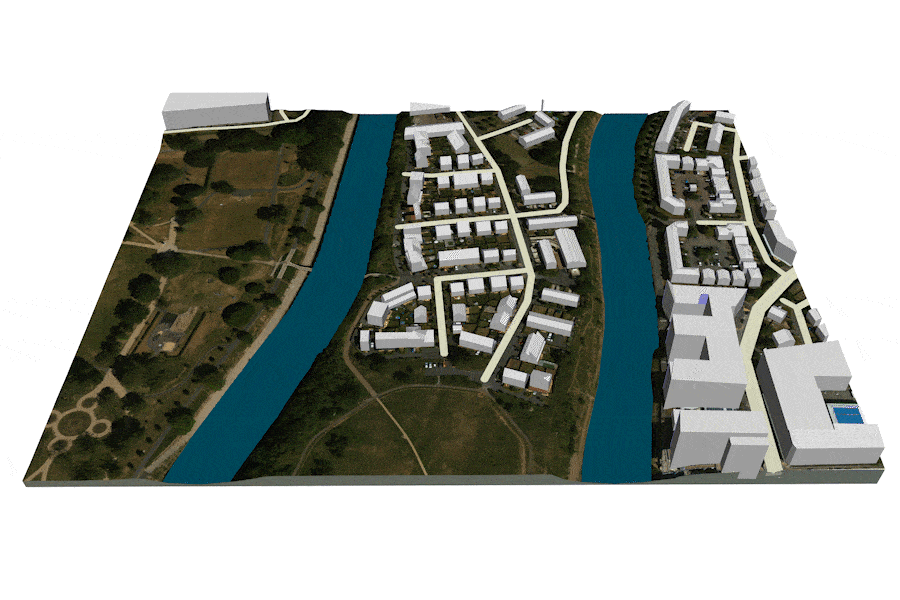Cetopo saves time by automating data collection and interpretation. We provide planners with comprehensive and up-to-date information about the project site from the start. Cetopo lets users control the information and its format using easily customizable templates that can be saved, shared, and reused. Geographic Information System (GIS) data, topographical information, tree data, and other factors can be easily incorporated into your design workflow as 2D drawings or 3D models, native to software you already use.
For Urban Planning
Facilitating great design!
Quickly visualise complex ideas and design great spaces

Get all of the data you need
in one place

Start working immediately,
with instant access
Cetopo allows planners to start working immediately, no need to wait for documents, drawings, or surveys. Cetopo provides immediate access to downloadable 2D and 3D files that can be quickly imported into your software. Cetopo’s detailed context models, derived from actual site data, allow you to refine your plans and designs before getting survey results. This enables accurate permit applications submitted on time and ensures concepts that are ready for realization without the need for lengthy revisions.

Work with large areas,
with small files
Cetopo offers large models that remain lightweight and easy to handle and edit in your software. To make informed decisions about zoning, transportation, and other urban design, it’s essential to have a deep understanding of the site in a larger context. Working with functional, larger 3D models provides urban planners with a set of tools to improve collaboration, analysis, visualization, and efficiency in the urban planning process.

Win competitions
and projects
Stand out in presentations with convincing and accurate visualizations with no extra time.
Cetopo automates context modeling, creating environments ready for rendering. The efficiency gained through automated site modeling can give planners a competitive edge, as it allows you to produce visually appealing and well-informed submissions without the need for extensive manual work. It saves time, enhances the overall quality of presentations, and allows you to focus on refining the design concept.
What our users think
Smart terrain compression
Cetopo’s intelligent compression allows you to download large but lightweight files. This feature ensures that your models stay accurate and easy to handle in your software. Terrain is only compressed where possible and the level of compression is easily controlled by you. You can choose various levels of terrain compression for multiple areas within a single model.


CAD downloads in 2D
Access to essential 2D data in various file formats compatible with CAD, BIM, and 3D modeling software to to seamlessly initiate planning and designing using your preferred software suite.
‘Get more data’
Cetopo’s ‘get more data’ function allows you to seamlessly incorporate Cetopo into your existing workflow. Start your project by importing only the data you need. Easily reselect your project area in Cetopo with a click of a button and merge new features anytime as your project advances.



